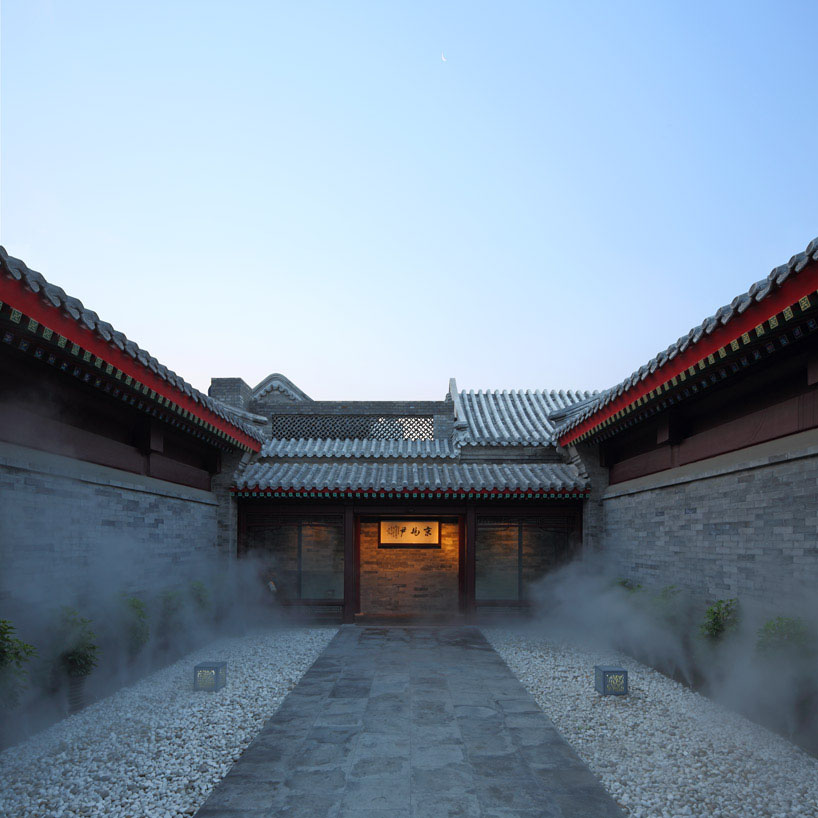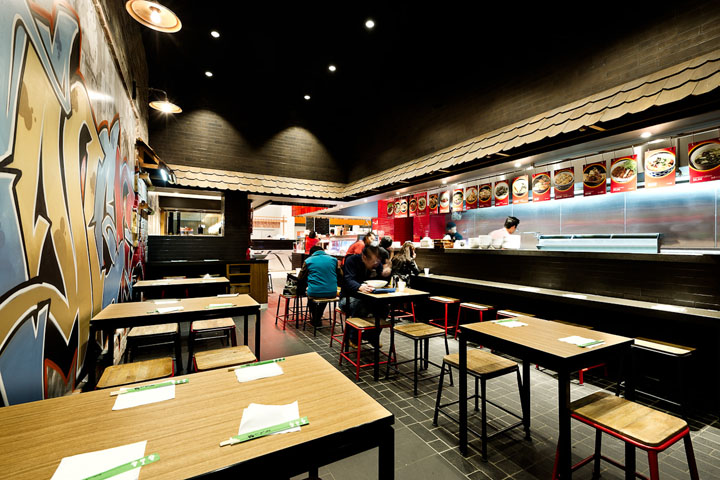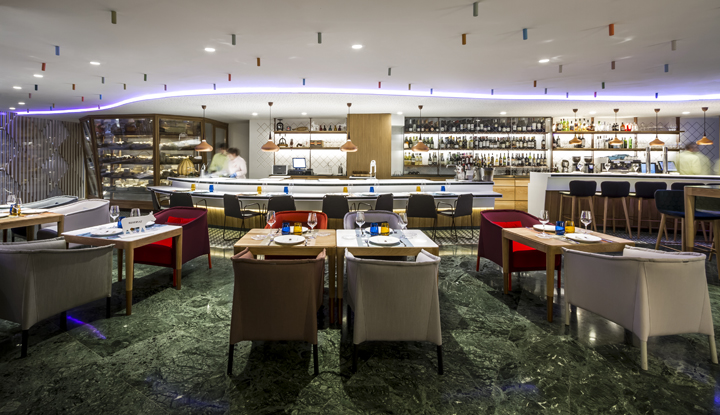The interior design studio estudiHac has designed the new Poncelet Cheese Bar Barcelona, located inside the Hotel Meliá Sarriá. This new culinary space has a total of 400 square meters on the ground floor of the hotel, and is called to be the meeting point for cheese lovers, as well as the perfect place for anyone to enjoy a highly specialized gastronomic proposal. This decorative project has taken the philosophy of Cheese Bar, giving to this new space an own personality with a completely new and unique interior, which creates the right atmosphere to enjoy a wide variety of cheeses.

The identification stamp of Poncelet it can breathe from the outside, with an imposing facade composed of a framework of wooden pieces, which form diamonds in different volumes. Once inside estudiHac has followed the same philosophy through the use of noble materials such as marble, natural oak and copper, and a fine selection of textiles in terms of textures and colors.Cheese Bar Barcelona receives to their guests with a welcoming reception consisting of a library, with substantial information about cheese. estudiHac has conceived all this space as a lounge area, consisting of comfortable chairs and a rug of wood designed exclusively for this project which has the Poncelet characteristic graphics.

Each space of Cheese Bar brings to the diner something different and unique to share the experience with other people. The area of the fabulous vertical garden conveys freshness and naturalness, and the private area with a big communal table has become in a welcoming space to share culinary experiences in the most familiar way. The own architecture of the restaurant also provides a special role to the big cheese pantry, designed as a diamond, with materials such as natural oak or mosaic terracotta, which pretend to convey its great value: inside there are the precious jewels, that is, the enormous Poncelet variety of cheeses.

Other spaces have been designed for the enjoyment of the guests in a more informal way with bars, which have been manufactured with Krion. The most curious diners can get closer to the master Cheese bar, designed to look closely the work done by the cheese masters. On the other hand, the cocktail bar with stools, invites people to drink more informally also enjoying the giant kaleidoscope picture, which has the pastels colors of Poncelet Group and is inspired by the geometric forms that carried the famous french mathematician Jean-Victor Poncelet. estudiHac also wanted to give a greater role to the kaleidoscope designing an original ceiling dotted with small sticks of wood tinted with the same colors, as if it were an extension of the spectacular triangular prism.

estudiHac wanted to upgrade the identification stamp of Poncelet connecting the space of the cheese pantry with the bars area through a hydraulic floor tile, tailor-made for this project and characterized by the graphics of the brand Poncelet. Poncelet was born in 2004 in Madrid as a specialist cheese shop. Since 2009 the company has the first and only Spanish center for the treatment and control of cheese, and in 2011 opened its first Cheese Bar in Madrid. With the opening of Cheese Bar Barcelona Poncelet takes another important step to spread the culture of cheese.
Design by
estudiHac designsPhotography by
Germán Cabo
Read More...








































































